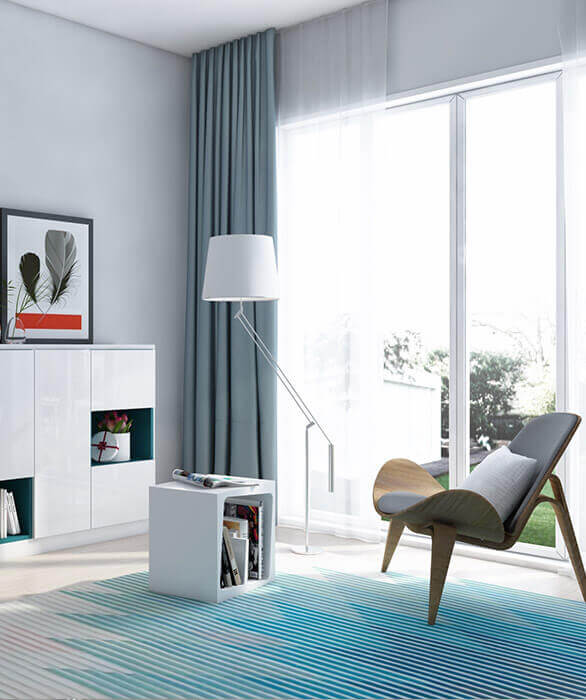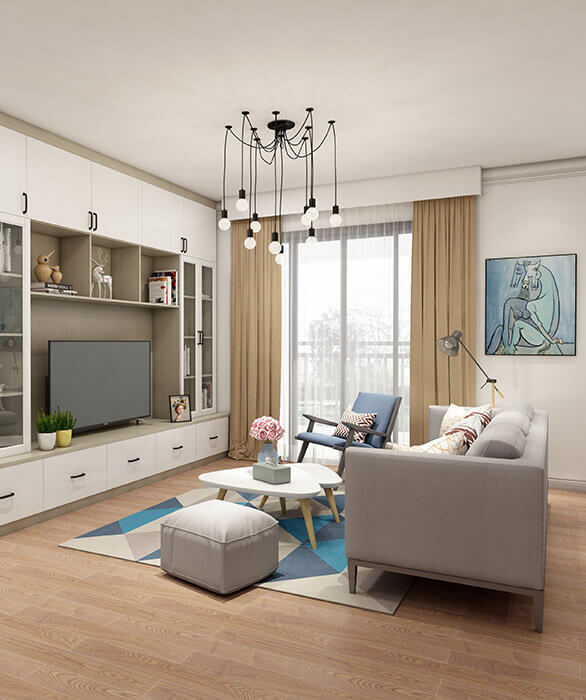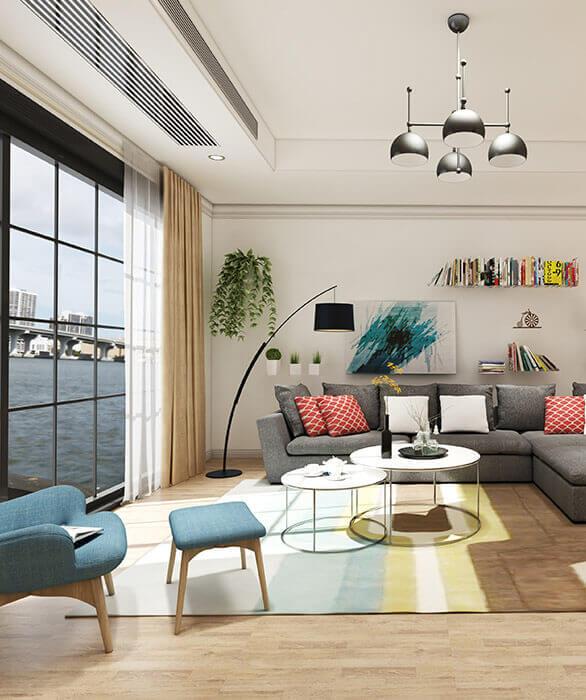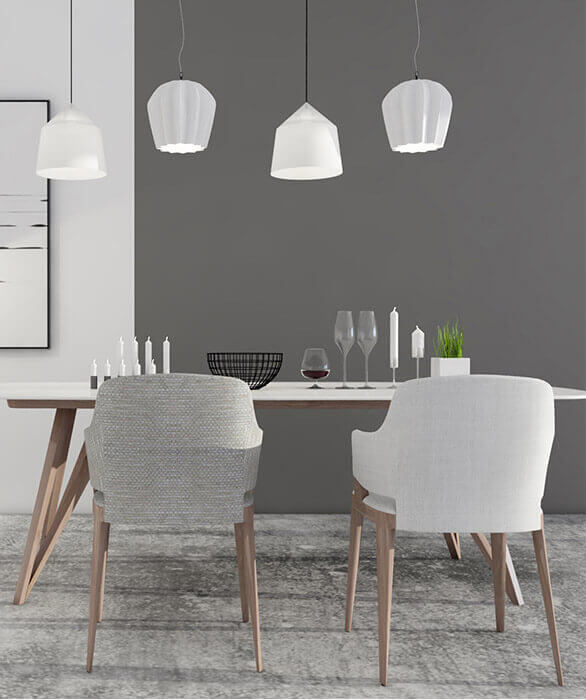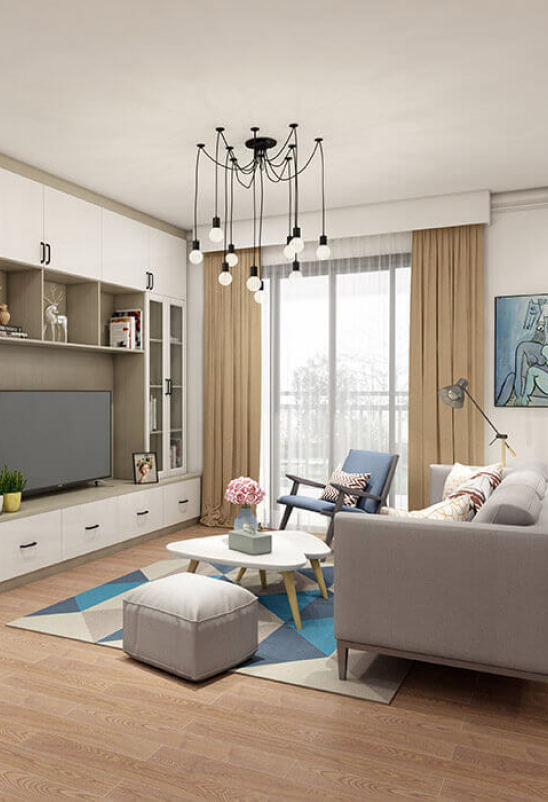AiHouse 3D Software Update
Date: June 2th, 2021
Version number: V4.0.0.1586
Function Preview
【Doors/Windows Module】Free design of wall panels
【Aluminum Module】Windows design for arc wall
【Aluminum Module】Added change style for windows function
【Aluminum Module】Added mobile marker
【Aluminum Module】Added glass fan layering
【Free Modeling】Added auxiliary drawing features
【Basic Module】Optimized Rendering snapshots showing
【Basic Module】Increase the brightness value of the fill light board
【Cabinet Module】Added smart accessories option in smart layout
【Cabinet Module】Added function component real-time adaptation switch
【Cabinet Module】Format brushing across modules
【Aluminum Module】CAD drawing upgrade
【Aluminum Module】Optimize the copywriting of indoor and outdoor material selection
【Aluminum Module】Precise positioning of sliding fan spacing
【Aluminum Module】Wind hook installation optimization
【Ceiling Module】Added automatic adaptation of auxiliary wall in “Smart template”
New Function details
【Doors/windows Module 01】Free design of wall panels
Description: Support free modeling of wall panels; freely draw pressure lines and buckle lines, add carved decorative parts, and single-sided walls can be quickly laid
Step: Double click on the wall->enter to 2D
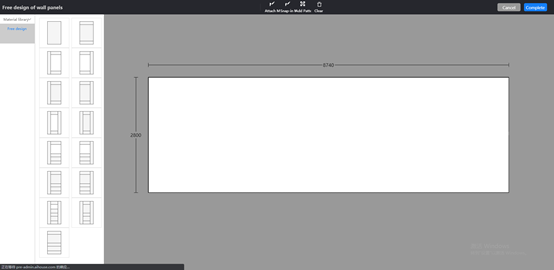
【Aluminum Module 01】Windows design for arc wall
Description: Support free design of curved windows, adapt to various curved walls, freely set series, replace materials, install guardrails, and locks
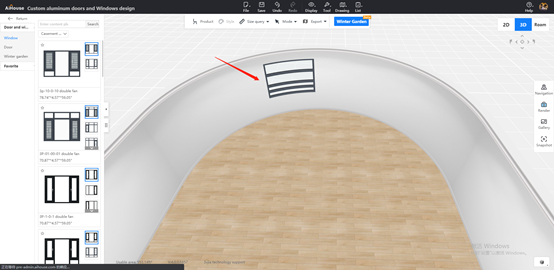
【Aluminum Module 02】Added change style for windows function
Description: Support parameterized doors and windows, sun room support style replacement
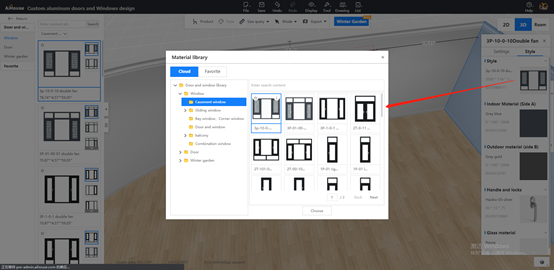
【Aluminum Module 03】Added mobile marker
Description: Added direction arrow marks and the meaning of the positive and negative values prompted to enter, when you select the door or window or winter garter
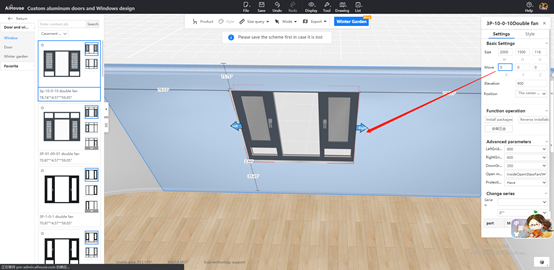
【Aluminum Module 04】Added glass fan layering
Description: Support the designer to modify the glass fan layering style at the front end
【Free Modeling 01】Added auxiliary drawing features
First: Mouse mark
Description: The mouse position is clarified during the drawing process to reduce axis/position loss during design
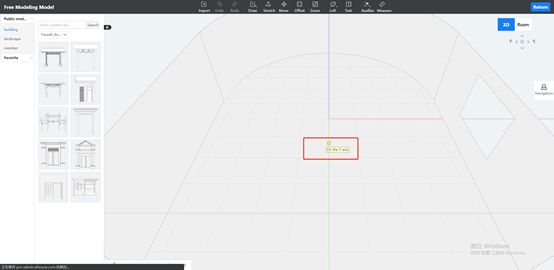
Second: Extension line capture
Description: During the drawing process, the extension line of the line segment is automatically adsorbed, and the line segment is drawn more accurately and quickly
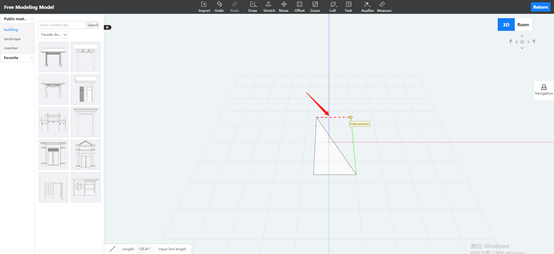
The third: Axis adsorption
Description: The axis is automatically adsorbed during the drawing process to prevent unnecessary misoperation
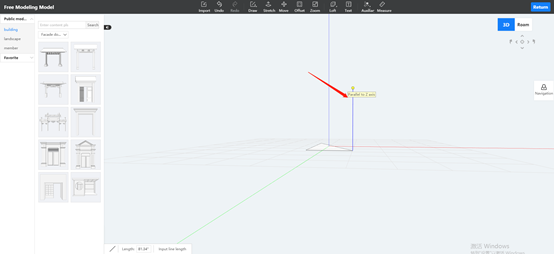
The fourth: Axis adsorption
Description: The C key is automatically closed during the drawing process, and the closed area is quickly generated
The fifth: Reset the model catalog
Description: The model catalog on the left is expanded by default, and the free modeling library model call is more convenient
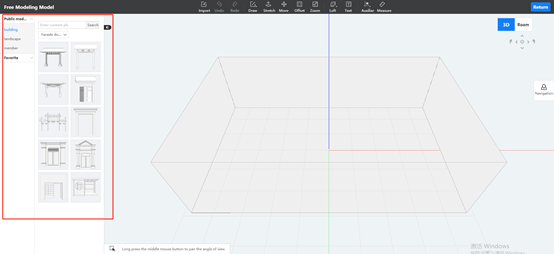
New optimization details
【Basic Module 01】Optimized Rendering snapshots showing
Description: Optimized the display function of saving the snapshot ratio relationship, from the snapshot you can see the ratio relationship of the saved corresponding perspective
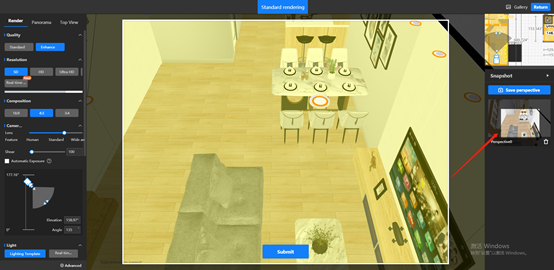
【Basic Module 02】Increase the brightness value of the fill light board
Description: The brightness of the original supplemental light board is the maximum value of 100 and is now adjusted to 1000 to meet the usage scenarios of different modules.
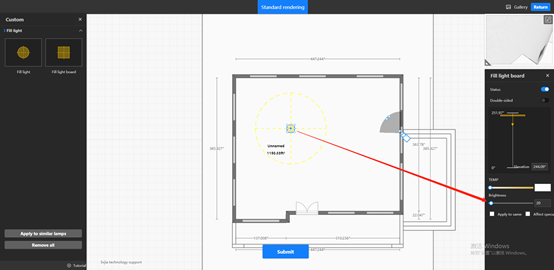
【Basic Module 03】Added local time
Description: When saving the plan and rendering the rendering, it will be displayed as the computer time zone time
【Cabinet Module 01】Added smart accessories option in smart layout
Description: Intelligent cabinet arrangement can be arranged at the same time cabinet accessories
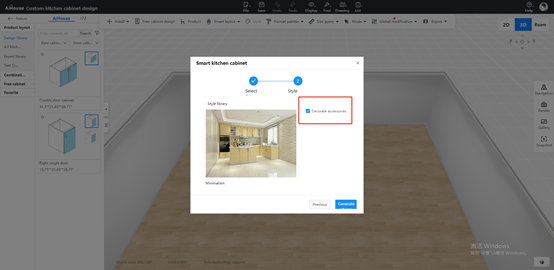
【Cabinet Module 02】Added function component real-time adaptation switch
Description: Real-time adaptation of functional parts, adding internal opening and closing entrances
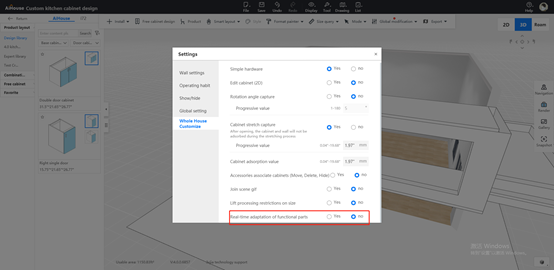
【Cabinet Module 03】Format brushing across modules
Description: Support format brushing across modules, and the materials, styles, and handles in the general library can be brushed across modules
【Aluminum Module 01】CAD drawing upgrade
Description:
1. Added new door and window area labeling, size labeling is more detailed and accurate
2. Added display styles of glass fan and yarn fan
3. Optimize the top view display of doors and windows
4. Optimize the display of the main view of doors and windows
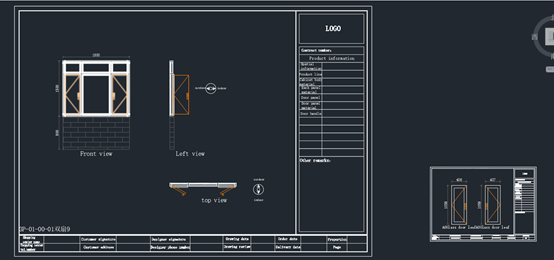
【Aluminum Module 02】Optimize the copywriting of material selection
Description: Optimize the selection of indoor and outdoor materials for doors and windows
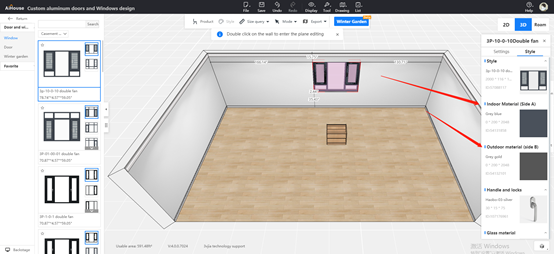
【Aluminum Module 03】Precise positioning of sliding fan spacing
Description: The upper rail profile of sliding doors and windows, new parameters to accurately control the position of the sliding fan
【Aluminum Module 04】Wind hook installation optimization
Description:
1. Change the fixed point of the wind hook section upload to the upper left corner
2. When installing the wind hook, automatically deduct or avoid to avoid overlapping
【Ceiling Module 01】Added automatic adaptation of auxiliary wall in “Smart template”
Description: In the seed scheme, in the same space, if there is top wall data on the auxiliary wall, it can be automatically adapted
The above is all contents of the update version!

















